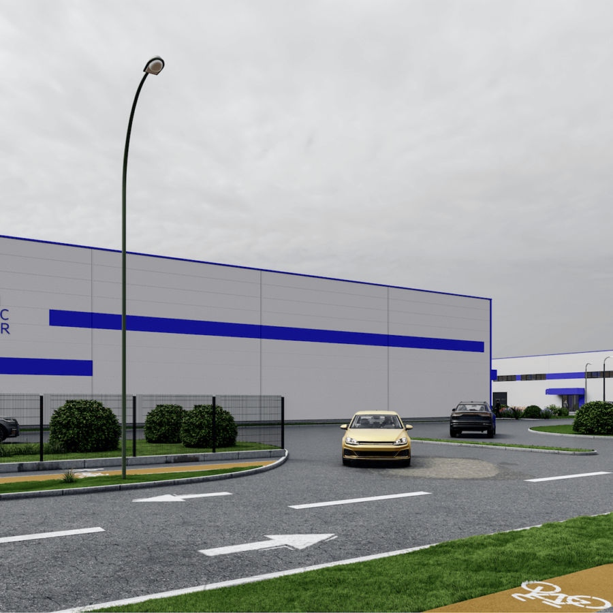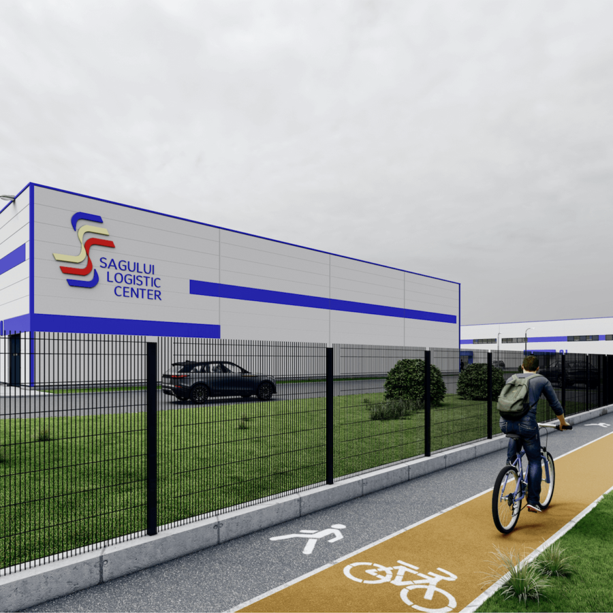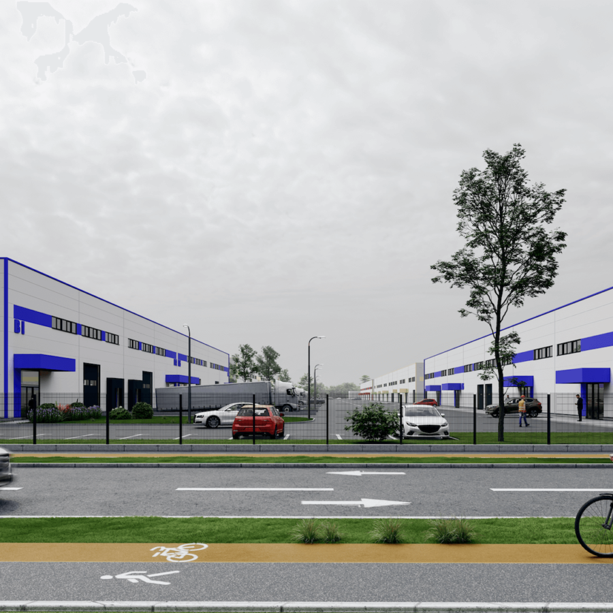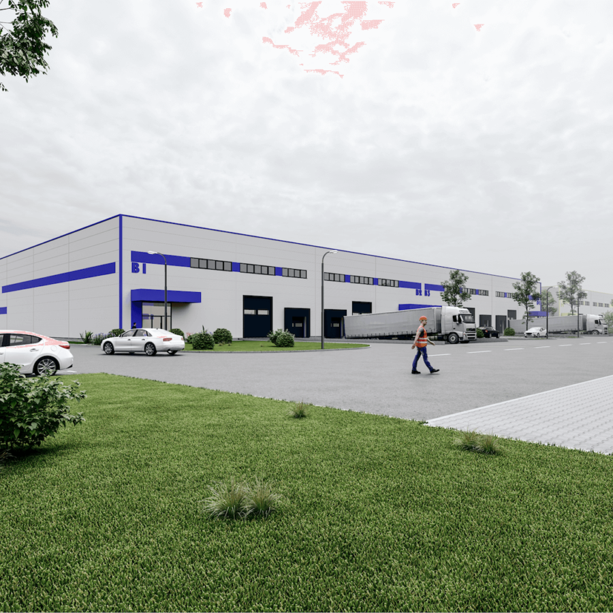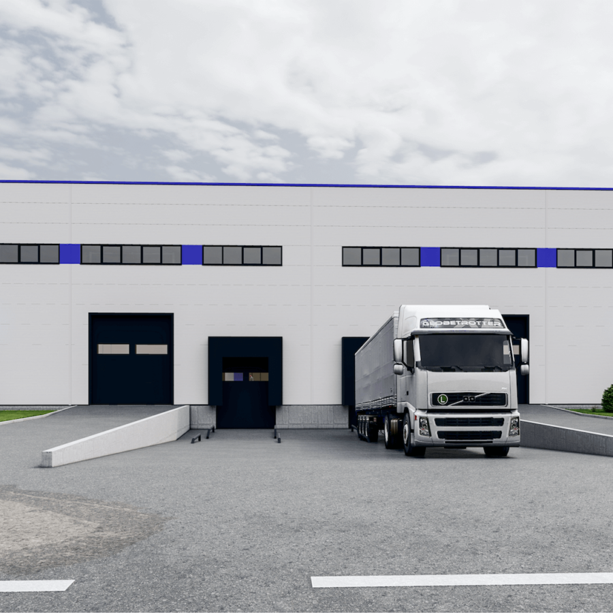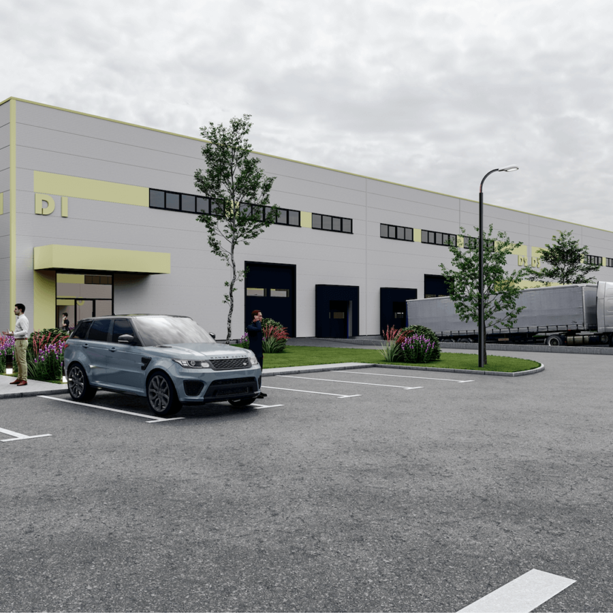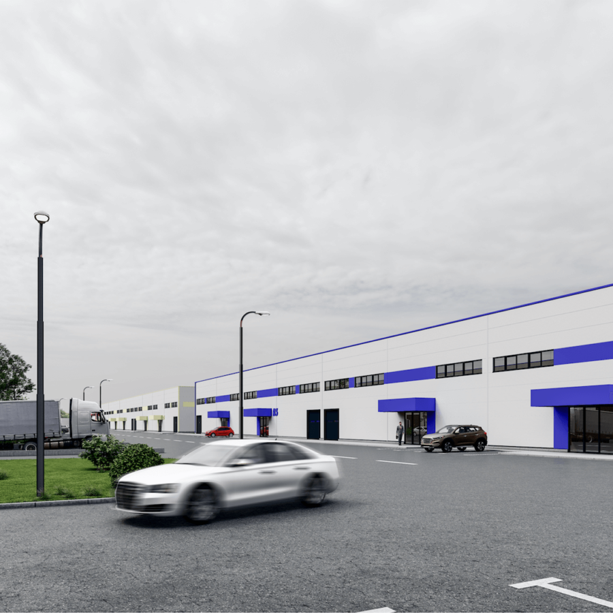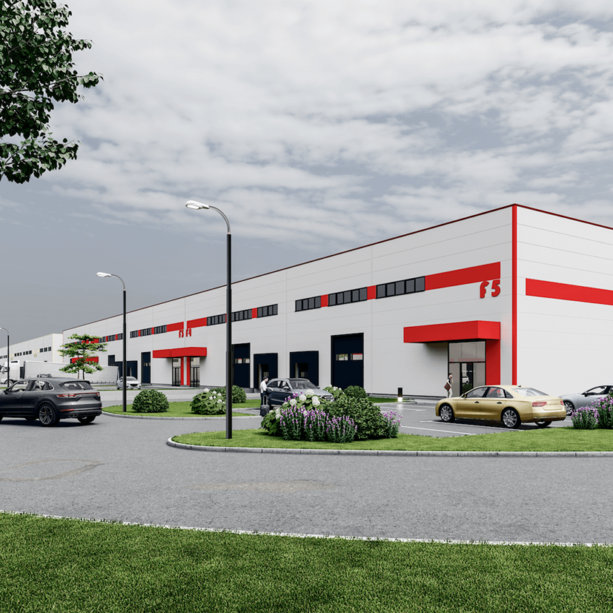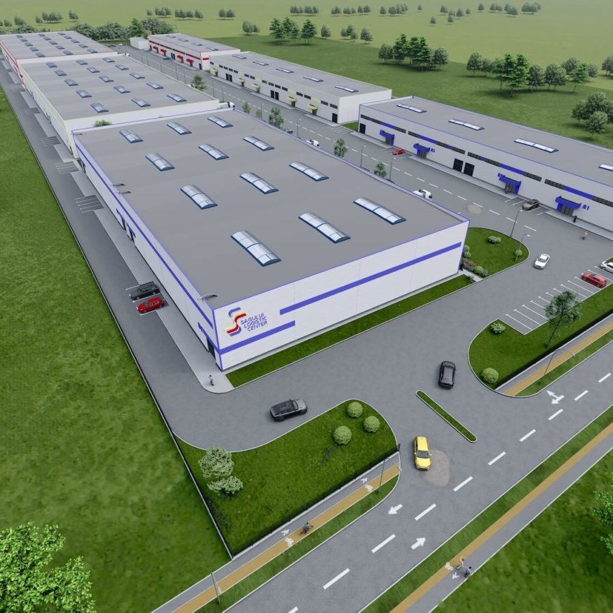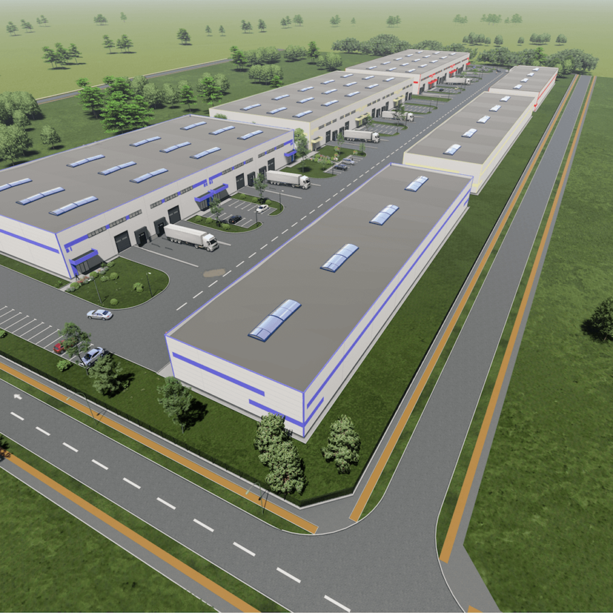Șagului Logistic Center
Șagului Logistic Center is an industrial park, in South-West Timișoara, which offers space rental services, both for SMEs ( Small and Medium Enterprises ) and for multinational companies, in order to meet the needs of industrial production and logistics storage.
Currently, we have two projects in progress, one of modern A-class halls, with a clear height of 11.5 m, with units between 1,450 sqm, up to 40,000 sqm, and one that addresses smaller companies, as well as those interested in starting a new business, with production and storage units starting from 595 sqm and clear height of 6 or 8 m.
Șagului Logistic Center, a varied offer for growing business!
The park is located in the south-western side of Timișoara
ȘAGULUI LOGISTIC CENTER Coordinates:- TIMIȘOARA CENTER – DN59: 9 km – 21 min
- SOUTH BELT CONNECTION – DN59: 2.3 km – 4 min
- ȘAG – DN59: 5.5 km – 6 min
Masterplan
We offer development space, in modern logistics ensembles.
All the facilities of your business together
Being placed in the southwest surroundings of Timisoara, the logistics park offers all the facilities of your business to benefit from a sustainable development. Sagului Logistic Center is characterized primarily by the modularity and flexibility of the configuration of the units, giving everyone the opportunity to choose their space according to their need. It is a modern, viable space, perfect for sustainable growth.
Exterior
- Precast concrete structure ( foundations, pillars and beams )
- Walls : 100mm sandwich panels PIR, 15min fire resistance
- Roof : Corrugated sheet, mineral wool insulation, PVC membrane
- PVC Windows in office area
- Pumping station with water tanks
- Rainwater retention tank
- Exterior hydrants
- Parking places
- TIR loading docks with hydraulic loading ramp (only at halls with a clear height of 8 m and 11.5 m)
- Sectional door 4 x 4.5 m / unit
Interior
- Distance between structural pillars 12 m x 24 m
- Clear height of 6m or 8m for SME spaces and 11.5 m for Class A spaces
- Skylights and smoke release vents
- Walls : sandwich panels with mineral wool core, 150mm, 180 min fire resistance
- Interior hydrants
- Industrial Floor with load capacity 5T / sqm
- Sprinklers (optional SME units)
- Mono split heating / cooling system in administrative areas (optional for SME spaces)
- Administrative area / offices adaptable to customer requirements (optional)
Gallery
Elevate Your Business with State-of-the-Art Logistic Halls!
Step into the future of logistics infrastructure with our cutting-edge logistic halls, designed to optimize storage capacity, enhance productivity, and fuel your business growth.
Building Tomorrow's Logistics Today: Explore Our Hall Solutions
Experience a revolution in logistics with our customizable and sustainable hall projects, expertly designed to meet your unique operational needs and deliver cost-effective solutions for your business.
Logistic Halls Redefined: Where Space Meets Efficiency
Our logistic halls provide the ideal environment for secure, efficient, and flexible storage solutions, ensuring your goods are safeguarded while easily accessible when you need them.
